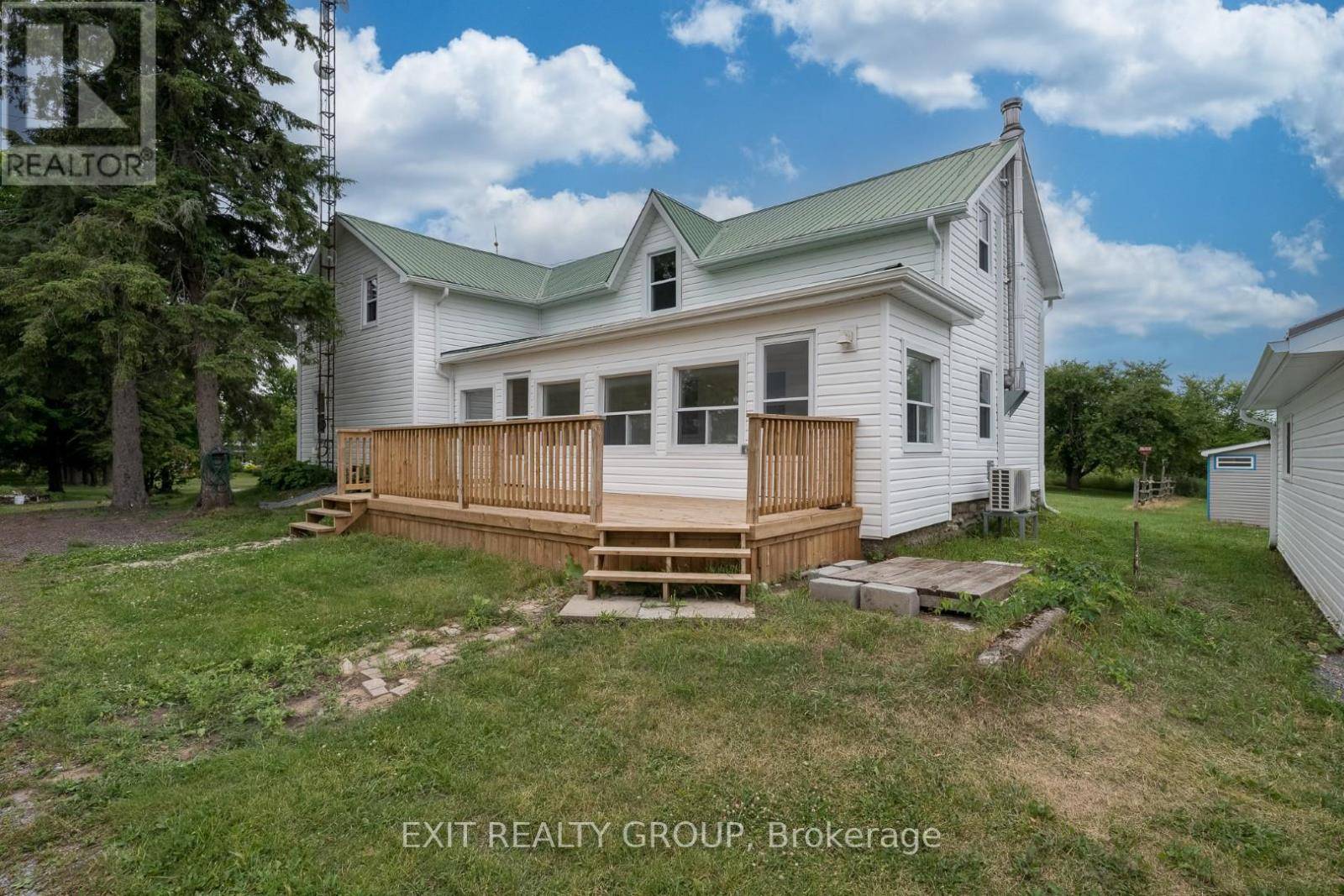4 Beds
2 Baths
2,000 SqFt
4 Beds
2 Baths
2,000 SqFt
Key Details
Property Type Single Family Home
Sub Type Freehold
Listing Status Active
Purchase Type For Sale
Square Footage 2,000 sqft
Price per Sqft $274
Subdivision Hungerford (Twp)
MLS® Listing ID X12276610
Bedrooms 4
Property Sub-Type Freehold
Source Central Lakes Association of REALTORS®
Property Description
Location
Province ON
Rooms
Kitchen 1.0
Extra Room 1 Second level 5.05 m X 7.23 m Primary Bedroom
Extra Room 2 Second level 2.94 m X 3.19 m Bathroom
Extra Room 3 Second level 3.23 m X 2.52 m Bedroom 3
Extra Room 4 Second level 3.14 m X 5.77 m Bedroom 4
Extra Room 5 Ground level 5.04 m X 3.61 m Living room
Extra Room 6 Ground level 5.04 m X 3.09 m Kitchen
Interior
Heating Forced air
Cooling Wall unit
Exterior
Parking Features Yes
Community Features School Bus
View Y/N Yes
View View
Total Parking Spaces 9
Private Pool No
Building
Story 1.5
Sewer Septic System
Others
Ownership Freehold
Virtual Tour https://unbranded.youriguide.com/169_e_hungerford_rd_tweed_on/







