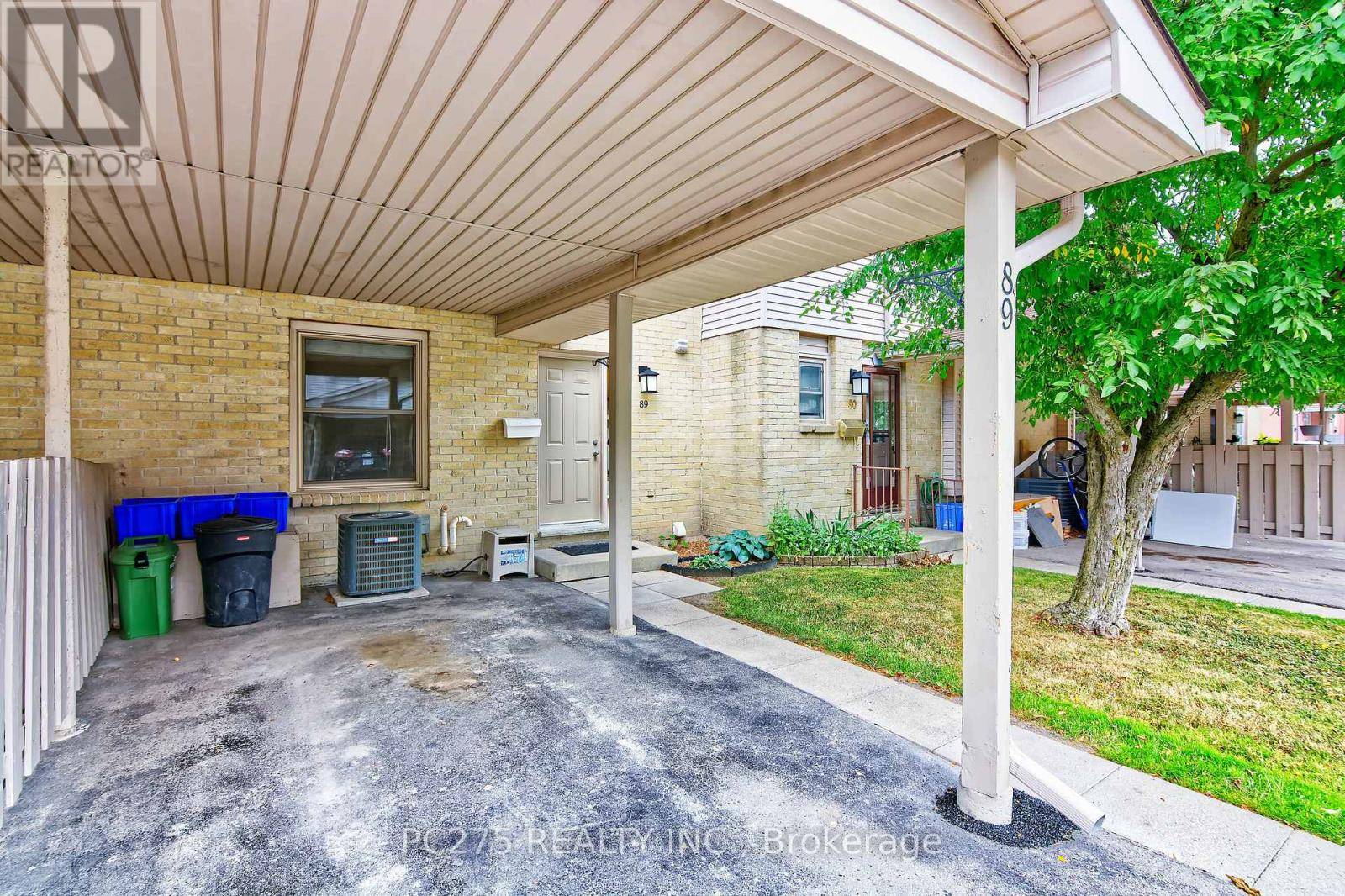3 Beds
3 Baths
1,200 SqFt
3 Beds
3 Baths
1,200 SqFt
OPEN HOUSE
Sun Jul 13, 11:00am - 1:00pm
Key Details
Property Type Townhouse
Sub Type Townhouse
Listing Status Active
Purchase Type For Sale
Square Footage 1,200 sqft
Price per Sqft $341
Subdivision East D
MLS® Listing ID X12274348
Bedrooms 3
Half Baths 2
Condo Fees $345/mo
Property Sub-Type Townhouse
Source London and St. Thomas Association of REALTORS®
Property Description
Location
Province ON
Rooms
Kitchen 2.0
Extra Room 1 Second level 1.52 m X 2.45 m Bathroom
Extra Room 2 Second level 4.26 m X 3.04 m Primary Bedroom
Extra Room 3 Second level 3.35 m X 2.66 m Bedroom 2
Extra Room 4 Second level 3.04 m X 2.66 m Bedroom 3
Extra Room 5 Basement 5.66 m X 3.2 m Recreational, Games room
Extra Room 6 Basement 3.54 m X 4.91 m Utility room
Interior
Heating Forced air
Cooling Central air conditioning
Exterior
Parking Features Yes
Community Features Pet Restrictions, Community Centre
View Y/N No
Total Parking Spaces 1
Private Pool No
Building
Story 2
Others
Ownership Condominium/Strata
Virtual Tour https://youtu.be/KVNsYMJMI28







