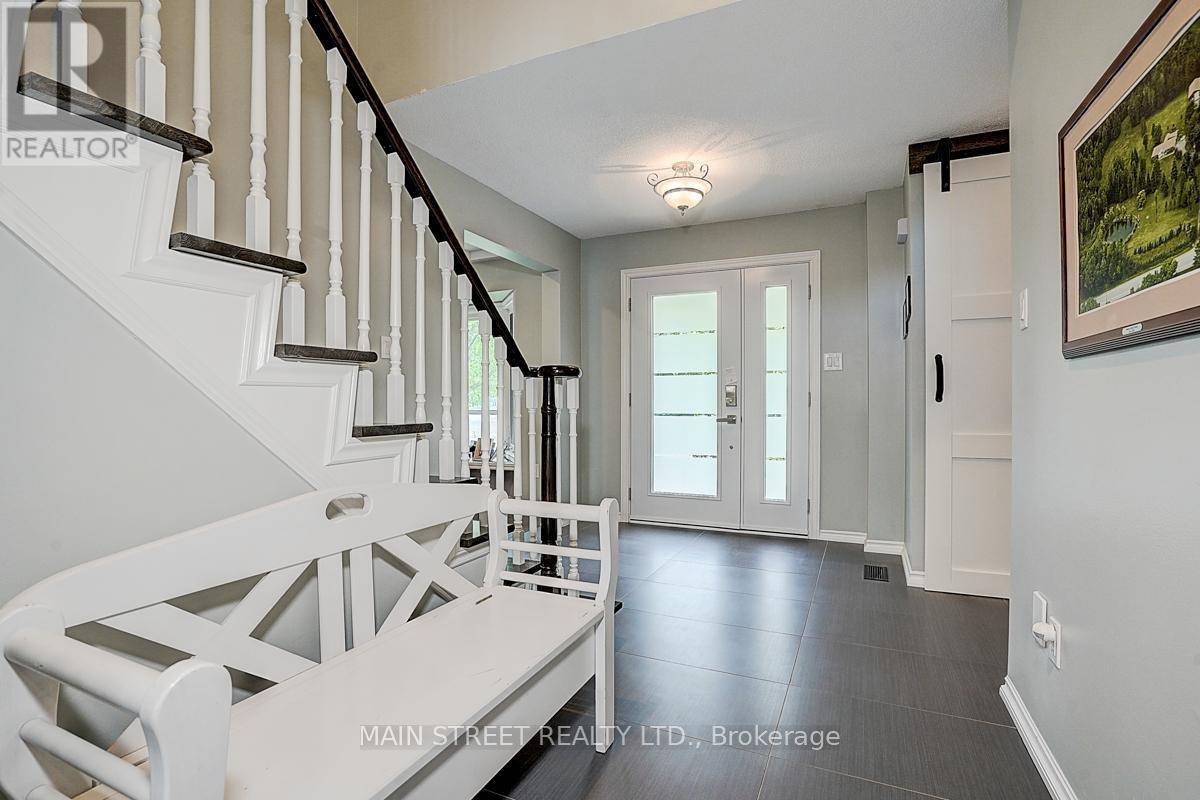5 Beds
4 Baths
2,000 SqFt
5 Beds
4 Baths
2,000 SqFt
Key Details
Property Type Single Family Home
Sub Type Freehold
Listing Status Active
Purchase Type For Sale
Square Footage 2,000 sqft
Price per Sqft $849
Subdivision South East
MLS® Listing ID E12232640
Bedrooms 5
Half Baths 1
Property Sub-Type Freehold
Source Toronto Regional Real Estate Board
Property Description
Location
Province ON
Rooms
Kitchen 1.0
Extra Room 1 Second level 6.35 m X 3.28 m Primary Bedroom
Extra Room 2 Second level 3.12 m X 3.05 m Bedroom 2
Extra Room 3 Second level 3 m X 2.84 m Bedroom 3
Extra Room 4 Second level 2.84 m X 2.84 m Bedroom 4
Extra Room 5 Basement 3.05 m X 3.05 m Exercise room
Extra Room 6 Basement 2.9 m X 2.9 m Office
Interior
Heating Forced air
Cooling Central air conditioning
Flooring Hardwood, Concrete, Laminate, Porcelain Tile
Fireplaces Number 3
Exterior
Parking Features Yes
Fence Fully Fenced, Fenced yard
View Y/N No
Total Parking Spaces 4
Private Pool Yes
Building
Story 2
Sewer Sanitary sewer
Others
Ownership Freehold
Virtual Tour https://www.tsstudio.ca/50-spiers-cres







